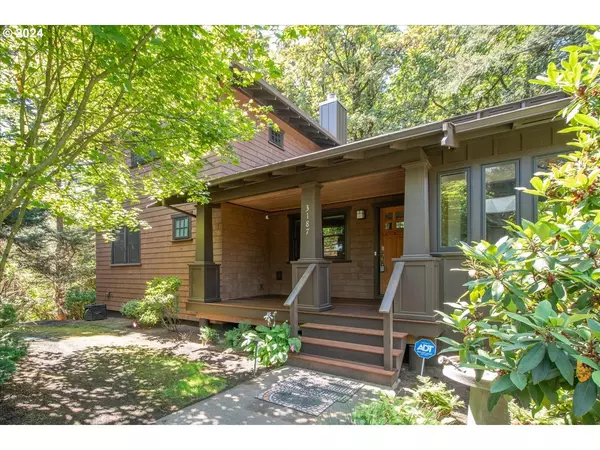Bought with Urban Nest Realty
$700,000
$699,000
0.1%For more information regarding the value of a property, please contact us for a free consultation.
3 Beds
2 Baths
2,374 SqFt
SOLD DATE : 01/16/2025
Key Details
Sold Price $700,000
Property Type Condo
Sub Type Condominium
Listing Status Sold
Purchase Type For Sale
Square Footage 2,374 sqft
Price per Sqft $294
MLS Listing ID 24550267
Sold Date 01/16/25
Style Craftsman, Detached Condo
Bedrooms 3
Full Baths 2
Condo Fees $474
HOA Fees $474/mo
Year Built 2008
Annual Tax Amount $13,472
Tax Year 2023
Property Description
Perfect blend of privacy and luxury in this stunning 3 bedroom 2 bath residence, with its' sophisticated charm, nestled in a serene private community. Offering the perfection of the elegance of a detached property providing the ultimate in seclusion and tranquility. Fabulous craftsman wood details including trim, cabinets and built-ins.The gourmet kitchen is a chef's dream, featuring sleek granite countertops, a large granite island with counter seating, and top-of-the-line Bosch, KitchenAid, and Samsung appliances. Entertain in style in the formal dining area.Relax by the one-of-a-kind custom gas fireplace that serves as a striking centerpiece.French doors lead from the living spaces to both a deck and a balcony, offering breathtaking territorial views and a seamless indoor-outdoor living experience. The spa-like bathroom is a sanctuary, complete with a soaking tub and bidets, and washlets.The meticulously landscaped grounds perfect for unwinding or enjoying outdoor activities. Additional highlights include a dedicated yoga fitness room, three spacious bedrooms, and an EV charging plug and home back up battery.With exceptional craftsmanship and attention to detail throughout, this home is a unique gem that combines luxury, comfort, and practicality. A unique opportunity.
Location
State OR
County Multnomah
Area _148
Zoning R10
Rooms
Basement Finished, Partial Basement
Interior
Interior Features Garage Door Opener, Granite, Hardwood Floors, High Speed Internet, Jetted Tub, Laundry, Sprinkler, Vaulted Ceiling, Wallto Wall Carpet, Washer Dryer, Wood Floors
Heating Forced Air, Forced Air90
Cooling Central Air
Fireplaces Number 1
Fireplaces Type Gas
Appliance Dishwasher, Disposal, Double Oven, Free Standing Gas Range, Free Standing Range, Free Standing Refrigerator, Granite, Island, Microwave, Plumbed For Ice Maker, Solid Surface Countertop, Stainless Steel Appliance, Trash Compactor
Exterior
Exterior Feature Deck, Porch, Sprinkler, Yard
Parking Features Attached, Oversized, TuckUnder
Garage Spaces 2.0
View Trees Woods
Roof Type Composition
Garage Yes
Building
Lot Description Bluff, Cul_de_sac, Level, Wooded
Story 2
Foundation Concrete Perimeter
Sewer Public Sewer
Water Public Water
Level or Stories 2
Schools
Elementary Schools Forest Park
Middle Schools West Sylvan
High Schools Lincoln
Others
HOA Name mgmt. community assoc. partners
Senior Community No
Acceptable Financing Cash, Conventional
Listing Terms Cash, Conventional
Read Less Info
Want to know what your home might be worth? Contact us for a FREE valuation!

Our team is ready to help you sell your home for the highest possible price ASAP

GET MORE INFORMATION
REALTOR® | Lic# 201220054







