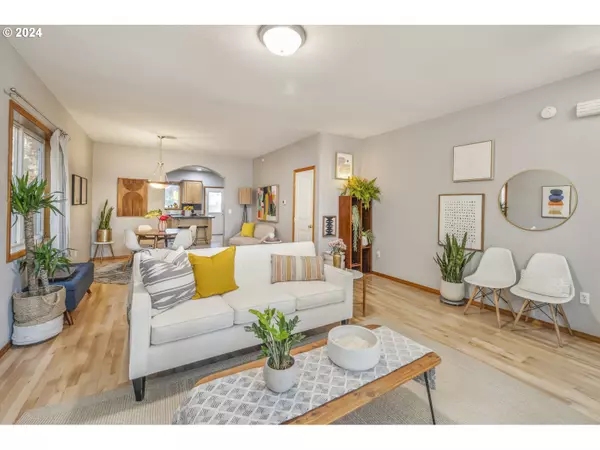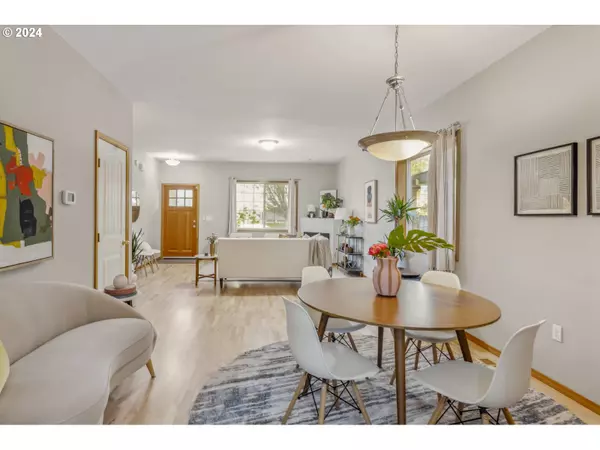Bought with Keller Williams Sunset Corridor
$673,000
$659,000
2.1%For more information regarding the value of a property, please contact us for a free consultation.
4 Beds
2.1 Baths
2,077 SqFt
SOLD DATE : 01/14/2025
Key Details
Sold Price $673,000
Property Type Single Family Home
Sub Type Single Family Residence
Listing Status Sold
Purchase Type For Sale
Square Footage 2,077 sqft
Price per Sqft $324
Subdivision Foster - Powell
MLS Listing ID 24405126
Sold Date 01/14/25
Style Stories2, Craftsman
Bedrooms 4
Full Baths 2
Year Built 2007
Annual Tax Amount $7,473
Tax Year 2024
Lot Size 3,920 Sqft
Property Description
Calling all house hunters! Ready to fall in love with your next home? Check out this amazing 4-bed, 2.5-bath beauty built in 2007, with its own solar panels and an energy score of 10! It's the perfect mix of modern convenience and cozy comfort - your very own slice of sustainable heaven! Step inside and you're hit with the soaring 10-foot ceilings and the warmth of the gas fireplace in the living room, which also features handsome refinished wood floors. Adjacent to the living room, you'll find a dedicated dining area, perfect for hosting dinner parties or enjoying family meals. Pass through the arched entry to the open kitchen, which has a large island perfect for meal prep or casual dining. Plus, the kitchen opens to a separate family room with its own fireplace, an ideal space for movie nights or board game gatherings. Off the kitchen, slide open the glass doors to reveal your private oasis - a fenced yard complete with planters, ready for your green thumb to flourish. This space is ideal for summer barbecues, gardening enthusiasts, or simply enjoying the outdoors in privacy. Dash up the stairs to the second floor which has a wonderful master suite with vaulted ceilings, a spacious walk-in closet, and an attached bathroom for ultimate convenience and privacy. There are three additional bedrooms on this floor, all with generous closet space, perfect for everyone in the family, a home office, or space for any of your home needs. The second story also includes another full bathroom and a dedicated laundry room. All this, plus an attached garage for secure parking and extra storage space. This home truly has it all - modern amenities, spacious living areas, and thoughtful design. Come check it out. [Home Energy Score = 10. HES Report at https://rpt.greenbuildingregistry.com/hes/OR10233975]
Location
State OR
County Multnomah
Area _143
Rooms
Basement Crawl Space, None
Interior
Interior Features Laminate Flooring, Laundry, Wallto Wall Carpet, Wood Floors
Heating Forced Air
Cooling Central Air
Fireplaces Number 2
Fireplaces Type Gas
Appliance Dishwasher, Free Standing Range, Free Standing Refrigerator, Island, Range Hood, Stainless Steel Appliance
Exterior
Exterior Feature Porch, Yard
Parking Features Attached
Garage Spaces 1.0
Roof Type Composition
Garage Yes
Building
Lot Description Level
Story 2
Foundation Concrete Perimeter
Sewer Public Sewer
Water Public Water
Level or Stories 2
Schools
Elementary Schools Creston
Middle Schools Kellogg
High Schools Franklin
Others
Senior Community No
Acceptable Financing Cash, Conventional, FHA
Listing Terms Cash, Conventional, FHA
Read Less Info
Want to know what your home might be worth? Contact us for a FREE valuation!

Our team is ready to help you sell your home for the highest possible price ASAP

GET MORE INFORMATION
REALTOR® | Lic# 201220054







