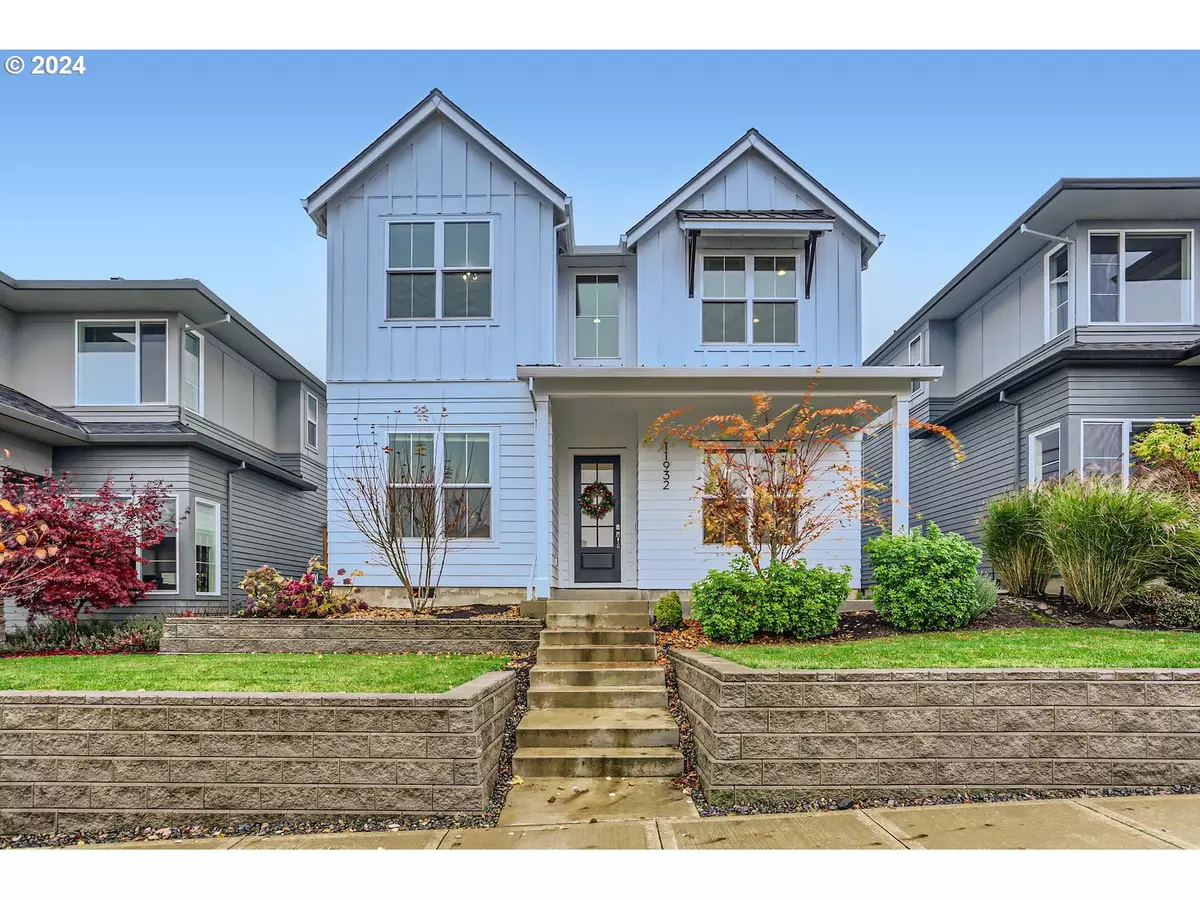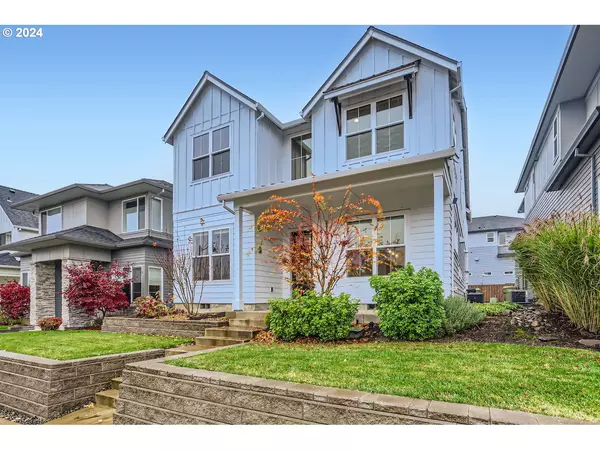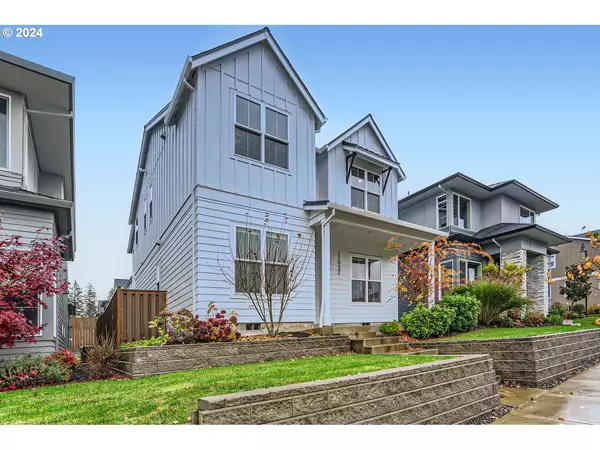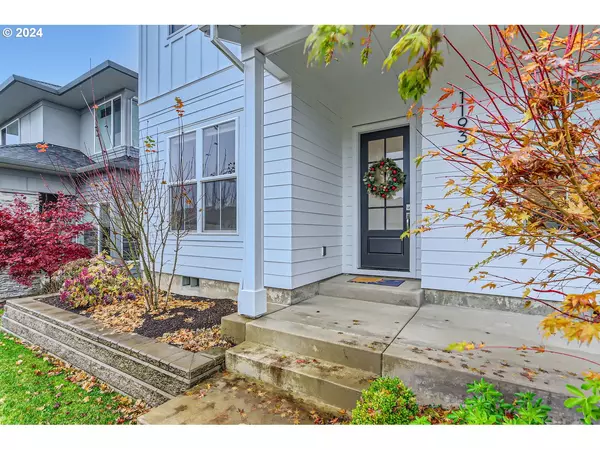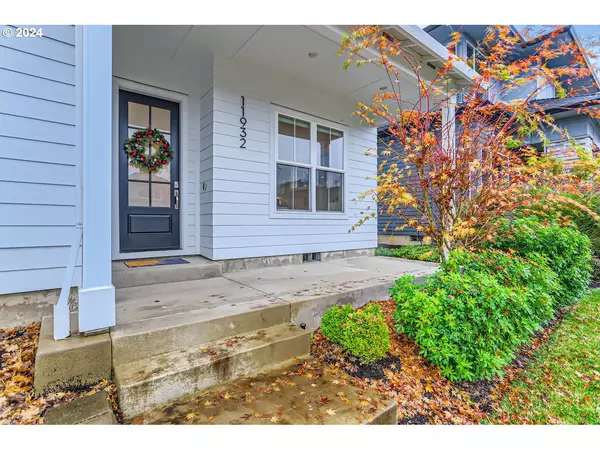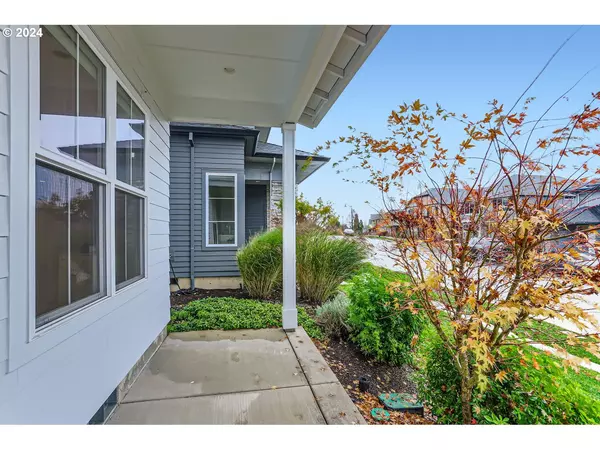Bought with Berkshire Hathaway HomeServices NW Real Estate
$859,000
$859,000
For more information regarding the value of a property, please contact us for a free consultation.
4 Beds
3 Baths
2,504 SqFt
SOLD DATE : 01/09/2025
Key Details
Sold Price $859,000
Property Type Single Family Home
Sub Type Single Family Residence
Listing Status Sold
Purchase Type For Sale
Square Footage 2,504 sqft
Price per Sqft $343
MLS Listing ID 24382192
Sold Date 01/09/25
Style Contemporary, Farmhouse
Bedrooms 4
Full Baths 3
Condo Fees $105
HOA Fees $105/mo
Year Built 2020
Annual Tax Amount $8,756
Tax Year 2024
Lot Size 3,920 Sqft
Property Description
OPEN HOUSE: This Sat 12/07, 12pm to 2pm & this Sun 12/08, 1pm to 3pm. Don't miss this beautiful home! Four bedrooms and 3 bathrooms sitting up high in peaceful sought-after Thompson Wood neighborhood, offering a perfect blend of comfort and functionality. Open floor plan with high ceilings, upstairs with a nicely open feeling. One bedroom and a full bath is conveniently located on main level. Covered patio and porch for outdoor activities. Commercial-rated gas cook top, high quality appliances. Huge island with breakfast bar, good sized pantry, soft closing cabinets, built- in garbage and recycle bins in the Kitchen All appliances are included. Quartz counter tops in the kitchen and all bathrooms. Engineered hardwood floors on main floor and stairs except the bedroom. Upgraded carpets upstairs.Plumbed for central vacuum. Primary suite has large bedroom and double sinks, soaking tub and walk-in shower and large walk-in closet with built-ins. Great room has a gas fireplace and built-ins. Lots of storage. Attached garage in the back has driveway and entrance between home and garage is level, there is one step to the house. Good schools.
Location
State OR
County Washington
Area _149
Rooms
Basement Crawl Space
Interior
Interior Features Engineered Hardwood, Garage Door Opener, High Ceilings, High Speed Internet, Laundry, Plumbed For Central Vacuum, Quartz, Soaking Tub, Tile Floor, Wallto Wall Carpet, Washer Dryer
Heating Forced Air95 Plus
Cooling Central Air
Fireplaces Number 1
Fireplaces Type Gas
Appliance Builtin Oven, Builtin Range, Cooktop, Dishwasher, Disposal, E N E R G Y S T A R Qualified Appliances, Free Standing Refrigerator, Gas Appliances, Island, Microwave, Pantry, Quartz, Range Hood, Stainless Steel Appliance
Exterior
Exterior Feature Covered Patio, Fenced, Porch, Sprinkler, Yard
Parking Features Attached
Garage Spaces 2.0
Roof Type Composition
Garage Yes
Building
Lot Description Level
Story 2
Foundation Concrete Perimeter
Sewer Public Sewer
Water Public Water
Level or Stories 2
Schools
Elementary Schools Findley
Middle Schools Tumwater
High Schools Sunset
Others
Senior Community No
Acceptable Financing Cash, Conventional, FHA, VALoan
Listing Terms Cash, Conventional, FHA, VALoan
Read Less Info
Want to know what your home might be worth? Contact us for a FREE valuation!

Our team is ready to help you sell your home for the highest possible price ASAP

GET MORE INFORMATION
REALTOR® | Lic# 201220054


