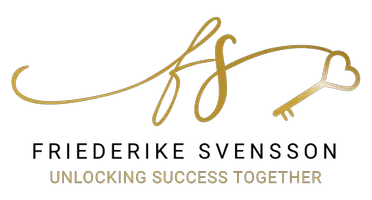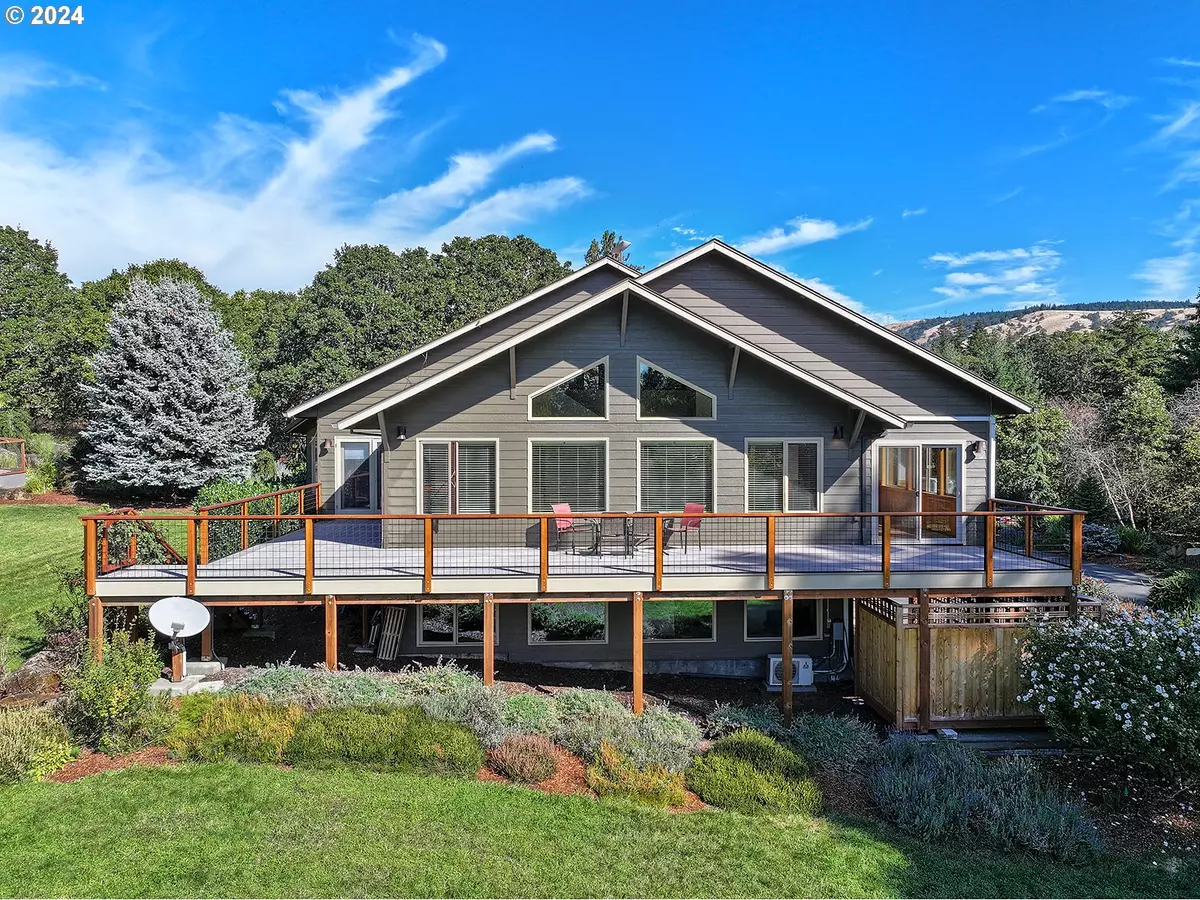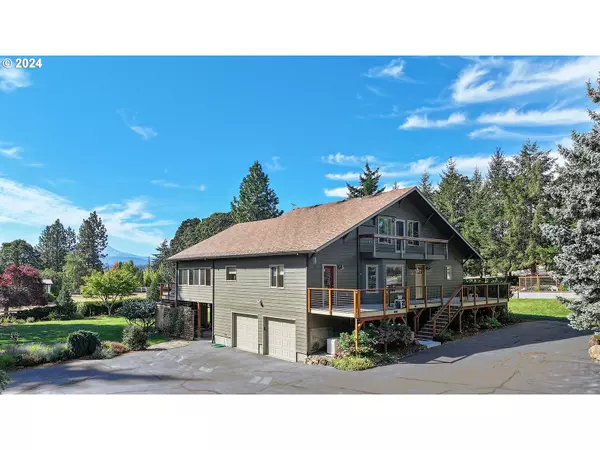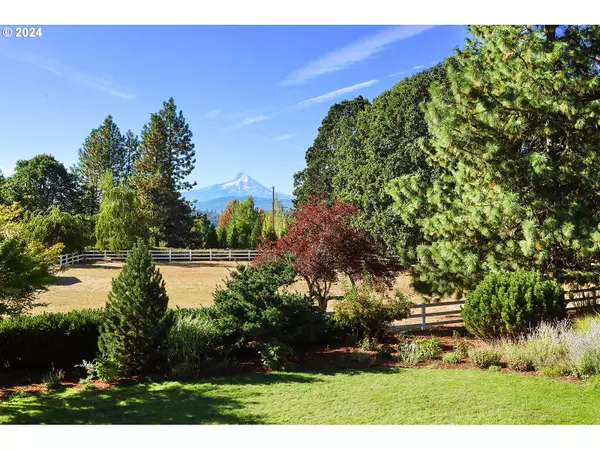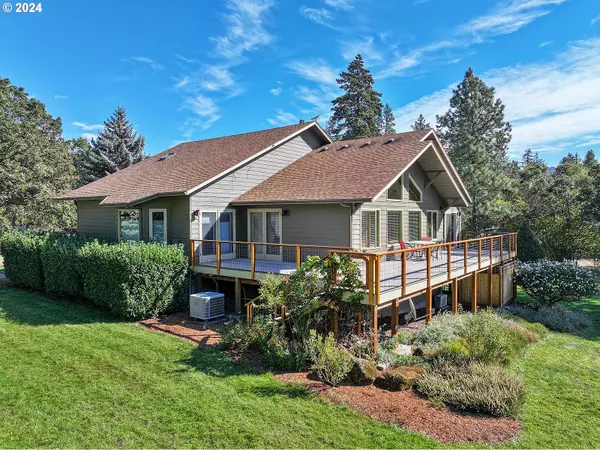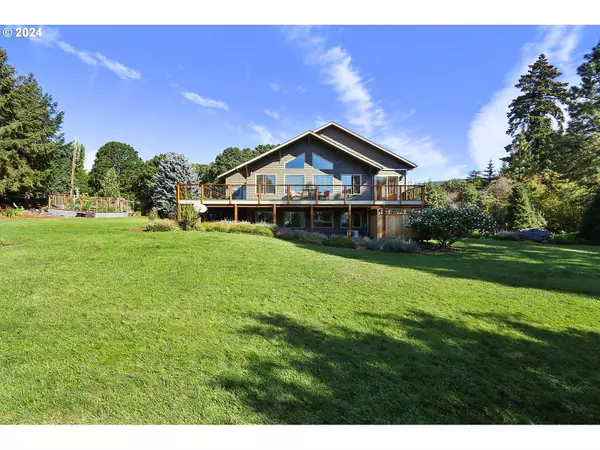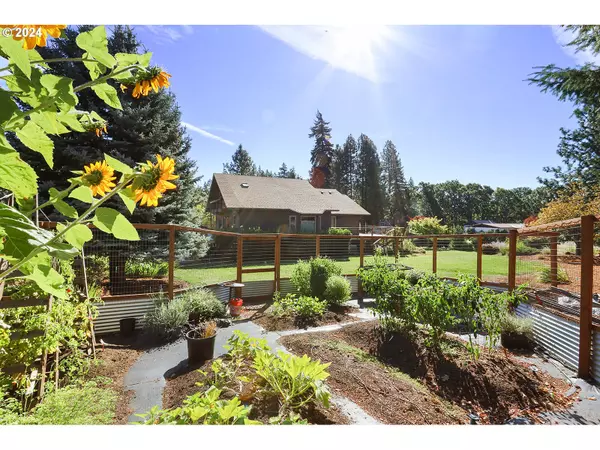Bought with John L. Scott Real Estate
$1,055,000
$1,150,000
8.3%For more information regarding the value of a property, please contact us for a free consultation.
4 Beds
4 Baths
3,450 SqFt
SOLD DATE : 01/06/2025
Key Details
Sold Price $1,055,000
Property Type Single Family Home
Sub Type Single Family Residence
Listing Status Sold
Purchase Type For Sale
Square Footage 3,450 sqft
Price per Sqft $305
MLS Listing ID 24013983
Sold Date 01/06/25
Style Stories2, Loft
Bedrooms 4
Full Baths 4
Year Built 1990
Annual Tax Amount $5,955
Tax Year 2024
Lot Size 0.970 Acres
Property Description
This stunning 3450 +/- sq. ft. residence offers breathtaking panoramic views of Mt. Hood and is situated on a quiet private road with nearly an acre of beautifully landscaped property. The home features a stunning primary ensuite and 3 additional spacious bedrooms all with updated bathrooms. The interior has been freshly painted and showcases newly refinished hardwood floors. The large kitchen is a chef's dream with custom cabinetry, a gas cook island with granite countertops, and a spacious layout perfect for entertaining. The open floor plan flows seamlessly between the dining room and living room, both boasting high ceilings and large windows that let in plenty of natural light. Step outside to enjoy the expansive synthetic decking, which wraps around two sides of the home, new decking in 2023, perfect for taking in the spectacular outdoor scenery. The property includes a fenced garden area, ideal for growing flowers or vegetables, and has buried powerlines for unobstructed views. There is a covered patio on the lower level perfect for a hot tub. The home also comes equipped with a Generac Generator, ensuring reliable power during any outages. Newer heat pump, Mini splits and multi zone radiant floor heating. A new roof was installed in 2013, adding to the overall value and low-maintenance appeal of this exceptional property.
Location
State WA
County Skamania
Area _116
Zoning R1
Rooms
Basement None
Interior
Interior Features Floor3rd, Ceiling Fan, Hardwood Floors, Heated Tile Floor, High Ceilings, Slate Flooring, Tile Floor, Wainscoting
Heating Heat Pump, Mini Split, Radiant
Cooling Heat Pump, Mini Split
Appliance Convection Oven, Cook Island, Disposal, Double Oven, Down Draft, Free Standing Refrigerator, Granite, Pantry, Plumbed For Ice Maker, Stainless Steel Appliance
Exterior
Exterior Feature Builtin Hot Tub, Garden
Parking Features Attached, Oversized
Garage Spaces 2.0
View Mountain
Garage Yes
Building
Lot Description Level, Private Road, Road Maintenance Agreement
Story 3
Foundation Slab
Sewer Septic Tank
Water Public Water
Level or Stories 3
Schools
Elementary Schools Whitson
Middle Schools Henkle
High Schools Columbia
Others
Senior Community No
Acceptable Financing Cash, Conventional
Listing Terms Cash, Conventional
Read Less Info
Want to know what your home might be worth? Contact us for a FREE valuation!

Our team is ready to help you sell your home for the highest possible price ASAP

GET MORE INFORMATION
REALTOR® | Lic# 201220054
