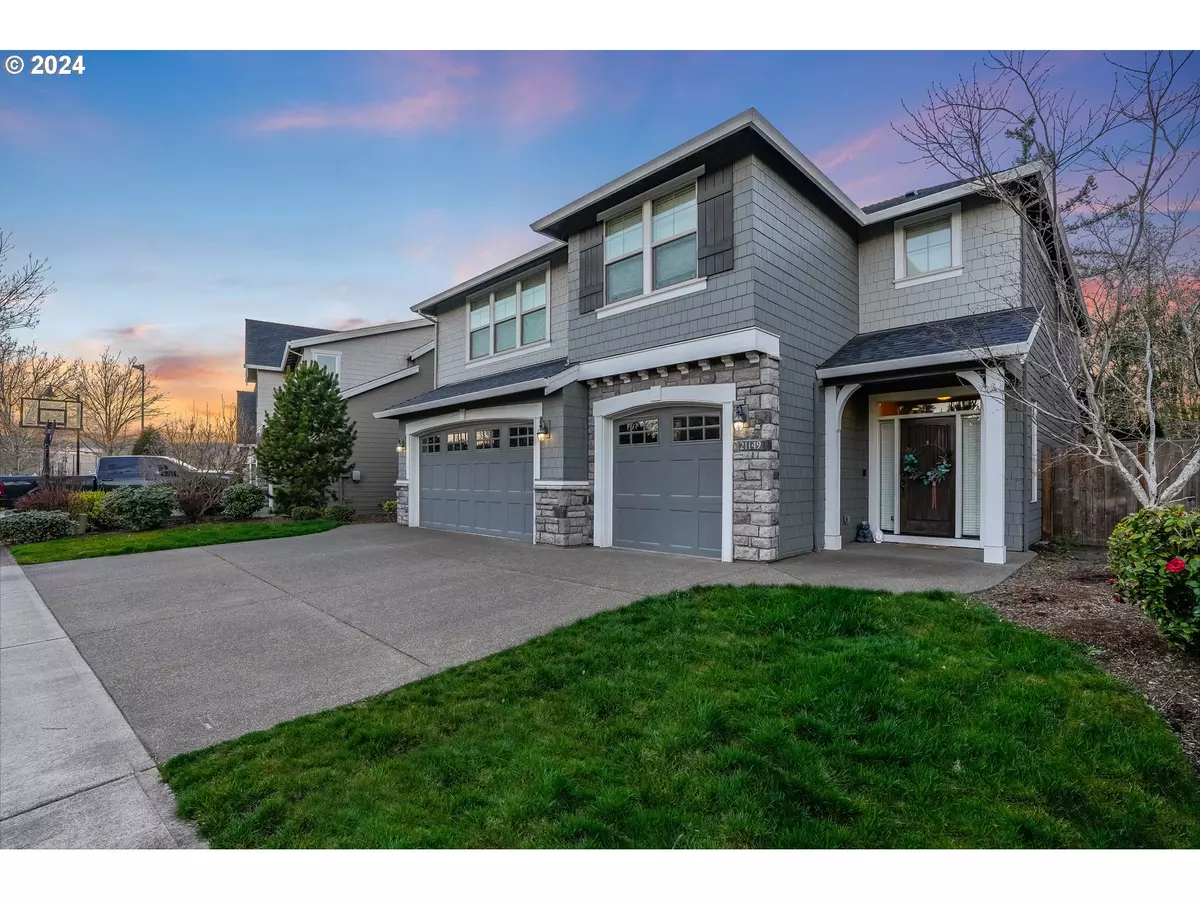Bought with Berkshire Hathaway HomeServices NW Real Estate
$970,000
$989,250
1.9%For more information regarding the value of a property, please contact us for a free consultation.
5 Beds
2.1 Baths
3,040 SqFt
SOLD DATE : 07/18/2024
Key Details
Sold Price $970,000
Property Type Single Family Home
Sub Type Single Family Residence
Listing Status Sold
Purchase Type For Sale
Square Footage 3,040 sqft
Price per Sqft $319
MLS Listing ID 24649772
Sold Date 07/18/24
Style Stories2, Craftsman
Bedrooms 5
Full Baths 2
Condo Fees $38
HOA Fees $12/qua
Year Built 2014
Annual Tax Amount $10,551
Tax Year 2023
Lot Size 6,969 Sqft
Property Description
Exquisite Renaissance-built craftsman home nestled in an affluent and desirable Edy Ridge neighborhood. This pristine 5-bed, 2.5-bath home boasts an open floorplan, a spacious bonus room, a captivating kitchen with double ovens, pantry and granite countertops. The expansive main level flows seamlessly to the backyard, featuring a covered patio, a gas fire pit with seating, a turf dog run as well as a hot tub that invites you to relax. Rarely found, the property offers ultimate privacy backing onto green space. Conveniently located to top-rated Ridge Elementary, city amenities, and beautiful wine country. This home truly encompasses luxury living in the most desirable location.
Location
State OR
County Washington
Area _151
Rooms
Basement Crawl Space
Interior
Interior Features Central Vacuum, Engineered Hardwood, Garage Door Opener, Granite, Heated Tile Floor, High Ceilings, Laundry, Soaking Tub, Sound System, Tile Floor, Wallto Wall Carpet
Heating Forced Air95 Plus
Cooling Central Air
Fireplaces Number 1
Fireplaces Type Gas
Appliance Dishwasher, Disposal, Double Oven, Free Standing Gas Range, Free Standing Refrigerator, Gas Appliances, Granite, Island, Microwave, Pantry, Plumbed For Ice Maker, Range Hood, Solid Surface Countertop, Stainless Steel Appliance
Exterior
Exterior Feature Covered Patio, Dog Run, Fenced, Free Standing Hot Tub, Gas Hookup, Outdoor Fireplace, Patio, Yard
Garage Attached
Garage Spaces 3.0
View Park Greenbelt, Seasonal, Trees Woods
Roof Type Composition
Garage Yes
Building
Lot Description Cul_de_sac, Green Belt, Level, Private
Story 2
Foundation Concrete Perimeter
Sewer Public Sewer
Water Public Water
Level or Stories 2
Schools
Elementary Schools Ridges
Middle Schools Sherwood
High Schools Sherwood
Others
Senior Community No
Acceptable Financing Cash, Conventional, FHA
Listing Terms Cash, Conventional, FHA
Read Less Info
Want to know what your home might be worth? Contact us for a FREE valuation!

Our team is ready to help you sell your home for the highest possible price ASAP

GET MORE INFORMATION

REALTOR® | Lic# 201220054







