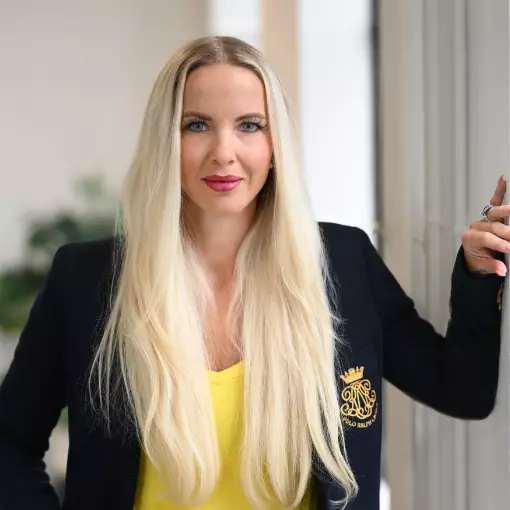Bought with Keller Williams Realty Portland Premiere
$755,000
$750,000
0.7%For more information regarding the value of a property, please contact us for a free consultation.
3 Beds
2.1 Baths
2,150 SqFt
SOLD DATE : 05/01/2024
Key Details
Sold Price $755,000
Property Type Single Family Home
Sub Type Single Family Residence
Listing Status Sold
Purchase Type For Sale
Square Footage 2,150 sqft
Price per Sqft $351
Subdivision Bethany Creek Park
MLS Listing ID 24027767
Sold Date 05/01/24
Style Stories2, Traditional
Bedrooms 3
Full Baths 2
Condo Fees $92
HOA Fees $92/mo
Year Built 2018
Annual Tax Amount $7,319
Tax Year 2023
Lot Size 3,484 Sqft
Property Description
With spring comes new opportunity, and if you've been waiting for the right home in Bethany, don't miss this! Here is your chance to live in a beautifully maintained home that overlooks a protected natural greenway. This home is a Polygon Custom Home - THE VIOLA model. Located on a coveted corner lot, you will enjoy the unique opportunity to have a private, fenced outside deck, patio and grassy area. It's a perfect spot for grilling, entertaining, relaxing or hanging out with your beloved pets. The front and side of the house offer views of the lush greenspace outside and it's 2-3 short blocks to get to the sport court and play areas. Inside you will marvel at the incredible space throughout the home. The vaulted ceilings and large windows create expansive light & bright spaces and the modern ceiling fan offers extra airflow and cooling features. The open concept kitchen has an island and a rare and valuable addition: a gorgeous custom-built-in, backsplash & countertop that create a perfect pantry, elegant flatware displays and storage. Stainless steel appliances and washer/dryer are included. Enjoy the feel of the "great room" on main floor and how connected the entire level is, including the outside patio through the sliding glass door off the living room. The primary bedroom is located on the main level and it is complete with an ensuite, double sinks, soaking tub for relaxation, and walk-in closet. All bedrooms are quite large and there is an added bonus room/loft with a custom barn door on the upper level. Use this as an office, work out area, play room, extra guest room, or one of your favorite hobbies. Plenty of parking available in front of the house, as well as in the spacious 2 car attached garage that faces an alley. There are also exciting future plans for another community park in the area.
Location
State OR
County Washington
Area _149
Rooms
Basement None
Interior
Interior Features Ceiling Fan, Garage Door Opener, High Ceilings, Laundry, Soaking Tub, Vaulted Ceiling, Washer Dryer
Heating Forced Air
Cooling Central Air
Fireplaces Number 1
Fireplaces Type Gas
Appliance Dishwasher, Disposal, Free Standing Gas Range, Free Standing Refrigerator, Island, Pantry, Stainless Steel Appliance, Tile
Exterior
Exterior Feature Deck, Fenced, Patio
Parking Features Attached
Garage Spaces 2.0
View Park Greenbelt
Roof Type Composition
Garage Yes
Building
Lot Description Corner Lot, Green Belt
Story 2
Sewer Public Sewer
Water Public Water
Level or Stories 2
Schools
Elementary Schools Sato
Middle Schools Stoller
High Schools Westview
Others
Senior Community No
Acceptable Financing Cash, Conventional, FHA, VALoan
Listing Terms Cash, Conventional, FHA, VALoan
Read Less Info
Want to know what your home might be worth? Contact us for a FREE valuation!

Our team is ready to help you sell your home for the highest possible price ASAP

GET MORE INFORMATION
REALTOR® | Lic# 201220054







