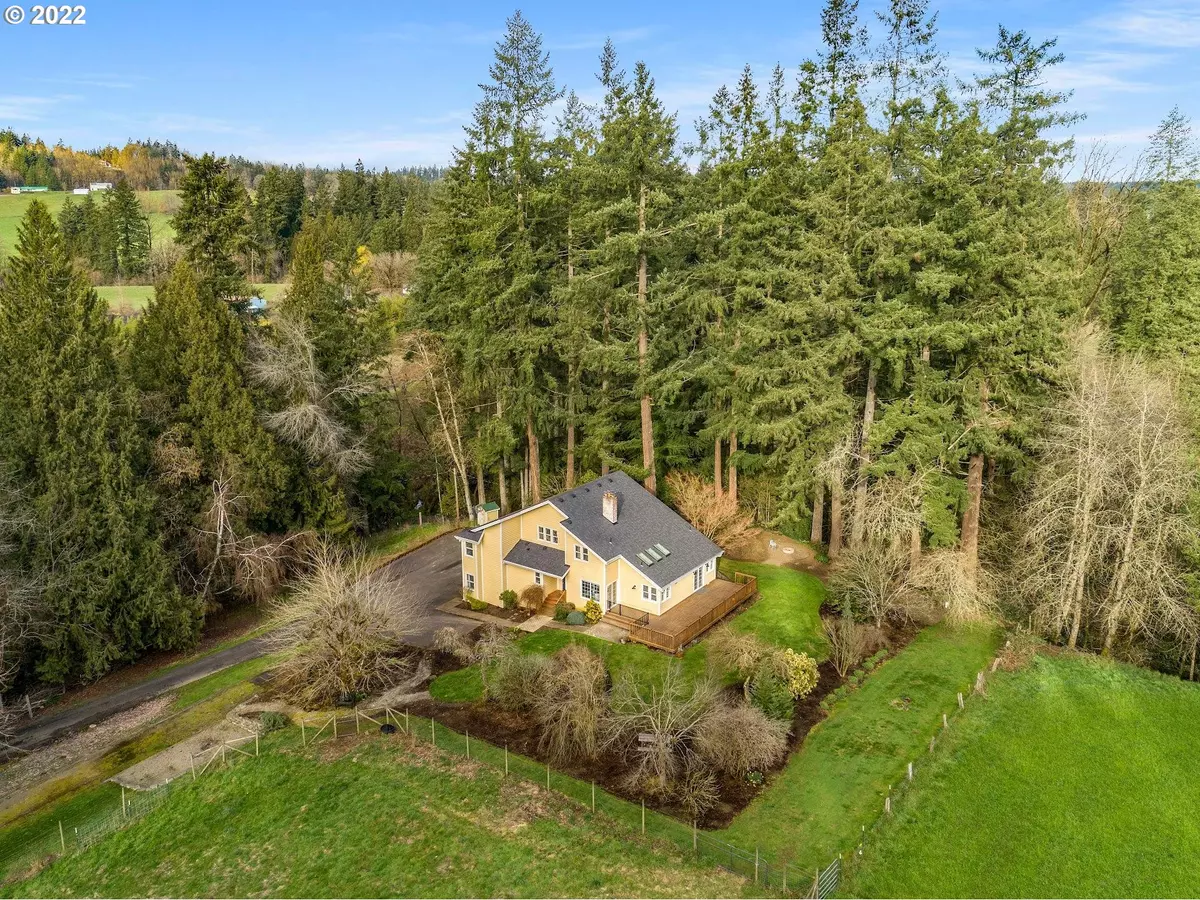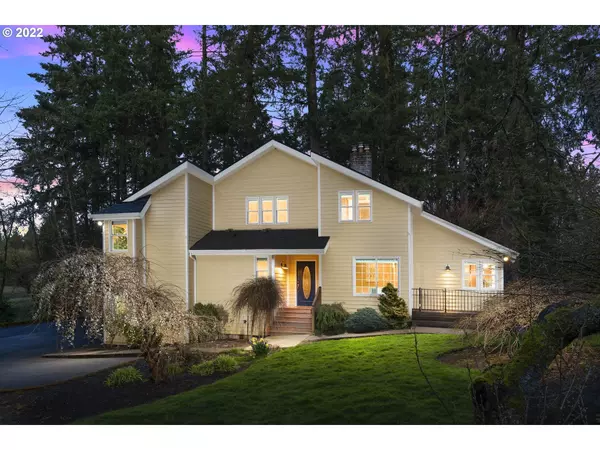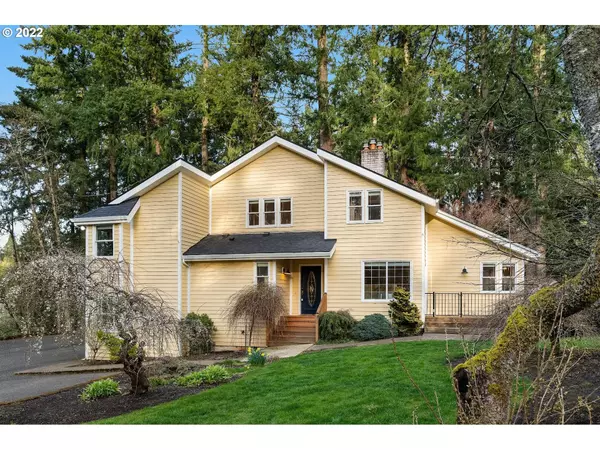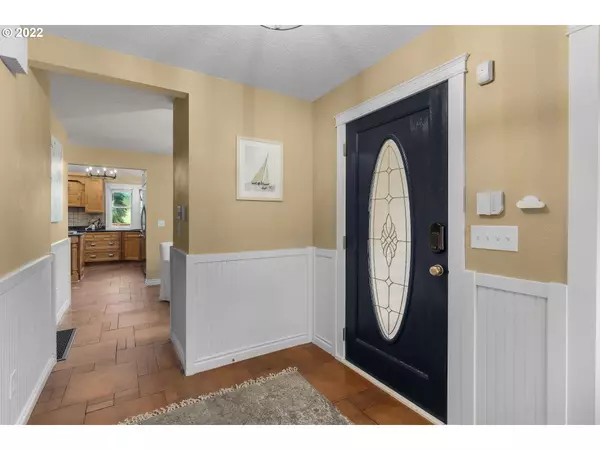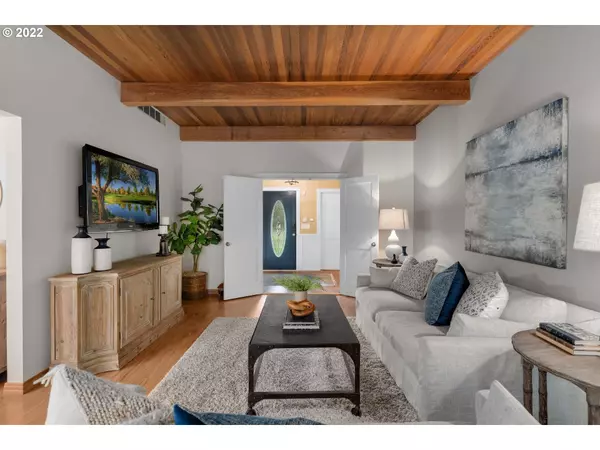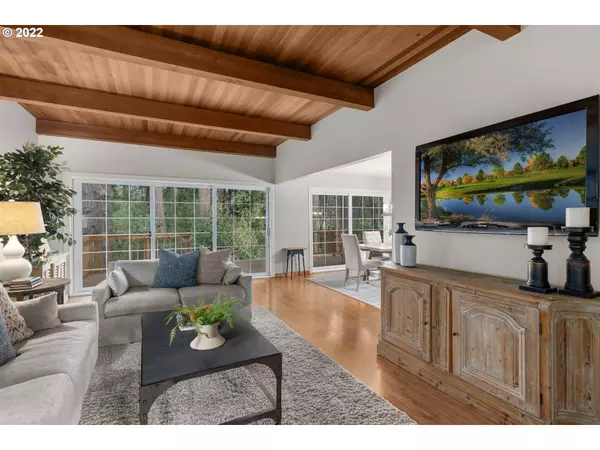Bought with Better Homes & Gardens Realty
$1,147,000
$1,200,000
4.4%For more information regarding the value of a property, please contact us for a free consultation.
4 Beds
3 Baths
3,154 SqFt
SOLD DATE : 04/14/2022
Key Details
Sold Price $1,147,000
Property Type Single Family Home
Sub Type Single Family Residence
Listing Status Sold
Purchase Type For Sale
Square Footage 3,154 sqft
Price per Sqft $363
MLS Listing ID 22658565
Sold Date 04/14/22
Style Custom Style, Traditional
Bedrooms 4
Full Baths 3
Year Built 1980
Annual Tax Amount $5,749
Tax Year 2021
Lot Size 10.560 Acres
Property Description
Nestled in the trees on 10.56 acres with custom home, barn, fenced yard, decks, patio, & fire pit, your personal sanctuary or hobby farm awaits just 1 mile from Oregon City's vibrant town center. Peace and quiet can be yours in this remodeled PNW charmer. Enjoy outdoor living at its finest on the many decks overlooking neighboring vineyards, the creek and beautiful natural landscape illuminated from sunrise til sunset. Unwind and entertain in the open floor plan. Must see all the amenities!
Location
State OR
County Clackamas
Area _146
Zoning EFU
Rooms
Basement Unfinished
Interior
Interior Features Ceiling Fan, High Ceilings, Laminate Flooring, Laundry, Tile Floor, Wainscoting, Water Softener
Heating Heat Pump
Cooling Heat Pump
Appliance Builtin Oven, Builtin Range, Builtin Refrigerator, Convection Oven, Cook Island, Dishwasher, Gas Appliances, Island, Microwave, Pantry, Stainless Steel Appliance, Tile
Exterior
Exterior Feature Barn, Deck, Fenced, Fire Pit, Garden, Patio, Porch, Private Road, R V Parking, Sprinkler, Yard
Garage Attached
Garage Spaces 2.0
Waterfront Yes
Waterfront Description Creek
View Creek Stream, Territorial, Trees Woods
Roof Type Composition
Garage Yes
Building
Lot Description Private, Secluded, Sloped, Trees
Story 2
Foundation Concrete Perimeter, Slab
Sewer Septic Tank
Water Well
Level or Stories 2
Schools
Elementary Schools Carus
Middle Schools Baker Prairie
High Schools Canby
Others
Senior Community No
Acceptable Financing Cash, Conventional
Listing Terms Cash, Conventional
Read Less Info
Want to know what your home might be worth? Contact us for a FREE valuation!

Our team is ready to help you sell your home for the highest possible price ASAP

GET MORE INFORMATION

REALTOR® | Lic# 201220054


