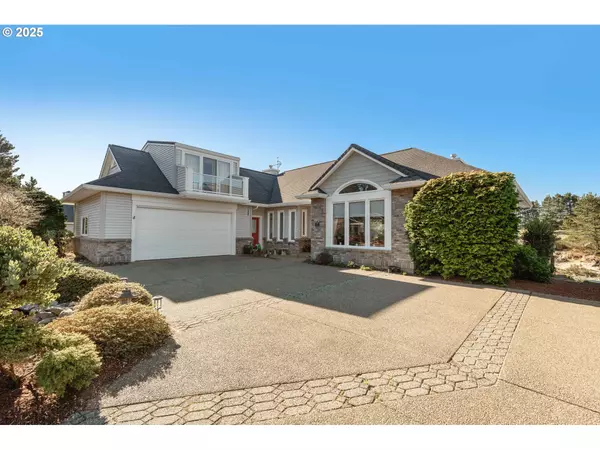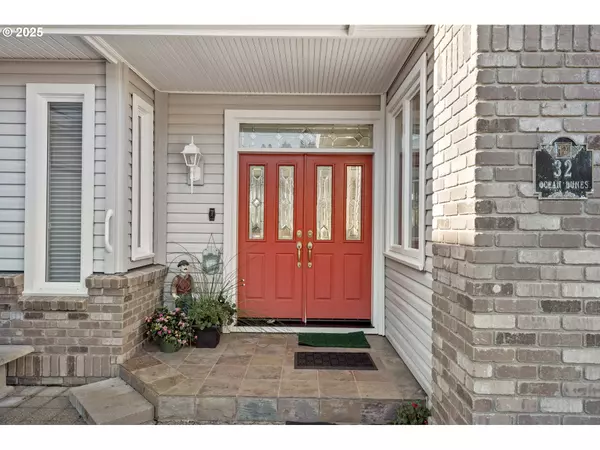3 Beds
2.1 Baths
2,952 SqFt
3 Beds
2.1 Baths
2,952 SqFt
Key Details
Property Type Single Family Home
Sub Type Single Family Residence
Listing Status Active
Purchase Type For Sale
Square Footage 2,952 sqft
Price per Sqft $304
MLS Listing ID 193141734
Style Custom Style
Bedrooms 3
Full Baths 2
Condo Fees $100
HOA Fees $100/ann
Year Built 2000
Annual Tax Amount $5,662
Tax Year 2024
Lot Size 9,583 Sqft
Property Sub-Type Single Family Residence
Property Description
Location
State OR
County Lane
Area _228
Rooms
Basement Finished
Interior
Interior Features Ceiling Fan, Central Vacuum, Garage Door Opener, Granite, Hardwood Floors, High Ceilings, High Speed Internet, Jetted Tub, Laundry, Soaking Tub, Solar Tube, Sound System, Tile Floor, Vaulted Ceiling, Wallto Wall Carpet, Washer Dryer
Heating Zoned
Fireplaces Type Propane
Appliance Builtin Oven, Builtin Range, Convection Oven, Cooktop, Dishwasher, Disposal, Double Oven, E N E R G Y S T A R Qualified Appliances, Free Standing Refrigerator, Granite, Island, Microwave, Pantry, Plumbed For Ice Maker, Quartz, Stainless Steel Appliance, Tile
Exterior
Exterior Feature Covered Patio, Deck, Gas Hookup, Patio, Porch, Water Feature, Water Sense Irrigation, Workshop, Yard
Parking Features Attached
Garage Spaces 2.0
View Golf Course
Roof Type Composition
Accessibility GarageonMain, MainFloorBedroomBath, UtilityRoomOnMain, WalkinShower
Garage Yes
Building
Lot Description Golf Course, Level
Story 3
Foundation Concrete Perimeter, Slab
Sewer Public Sewer
Water Public Water
Level or Stories 3
Schools
Elementary Schools Siuslaw
Middle Schools Siuslaw
High Schools Siuslaw
Others
Senior Community No
Acceptable Financing Cash, Conventional, VALoan
Listing Terms Cash, Conventional, VALoan
Virtual Tour https://youtu.be/F68tDcuelU8

GET MORE INFORMATION
REALTOR® | Lic# 201220054







