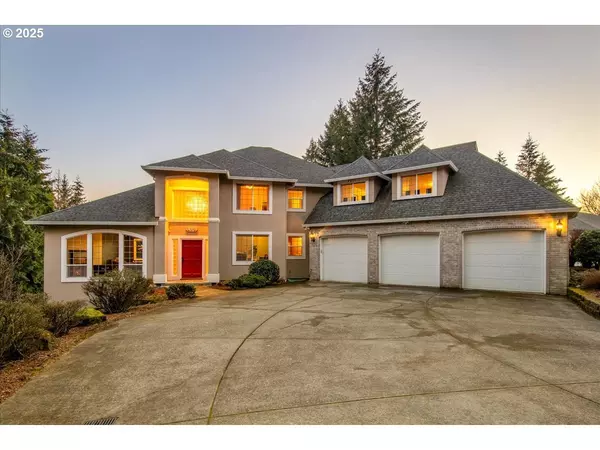5 Beds
3.1 Baths
5,754 SqFt
5 Beds
3.1 Baths
5,754 SqFt
Key Details
Property Type Single Family Home
Sub Type Single Family Residence
Listing Status Active
Purchase Type For Sale
Square Footage 5,754 sqft
Price per Sqft $195
Subdivision Columbia View Estates
MLS Listing ID 506117878
Style Stories2, Craftsman
Bedrooms 5
Full Baths 3
Year Built 1999
Annual Tax Amount $6,883
Tax Year 2024
Lot Size 5.000 Acres
Property Sub-Type Single Family Residence
Property Description
Location
State WA
County Cowlitz
Area _82
Zoning UZ
Rooms
Basement Exterior Entry, Separate Living Quarters Apartment Aux Living Unit, Storage Space
Interior
Interior Features Accessory Dwelling Unit, Ceiling Fan, Central Vacuum, Dual Flush Toilet, Garage Door Opener, High Ceilings, High Speed Internet, Jetted Tub, Laundry, Luxury Vinyl Plank, Marble, Plumbed For Central Vacuum, Quartz, Separate Living Quarters Apartment Aux Living Unit, Soaking Tub, Sprinkler, Vaulted Ceiling, Wallto Wall Carpet, Washer Dryer
Heating Forced Air, Wall Heater
Cooling Heat Pump
Fireplaces Number 2
Fireplaces Type Gas
Appliance Builtin Range, Convection Oven, Cook Island, Dishwasher, Disposal, Double Oven, Free Standing Range, Free Standing Refrigerator, Island, Microwave, Pantry, Plumbed For Ice Maker, Quartz, Range Hood, Stainless Steel Appliance
Exterior
Exterior Feature Accessory Dwelling Unit, Covered Deck, Covered Patio, Deck, Fire Pit, Garden, Outdoor Fireplace, Patio, Raised Beds, R V Parking, R V Boat Storage, Security Lights, Sprinkler, Tool Shed, Workshop, Yard
Parking Features Attached, Detached
Garage Spaces 3.0
Waterfront Description Creek
View City, River, Territorial
Roof Type Composition
Accessibility CaregiverQuarters, GarageonMain, UtilityRoomOnMain
Garage Yes
Building
Lot Description Gentle Sloping, Private, Stream, Terraced, Trees
Story 3
Sewer Septic Tank
Water Well
Level or Stories 3
Schools
Elementary Schools Woodland
Middle Schools Woodland
High Schools Woodland
Others
Senior Community No
Acceptable Financing Cash, Conventional
Listing Terms Cash, Conventional

GET MORE INFORMATION
REALTOR® | Lic# 201220054







