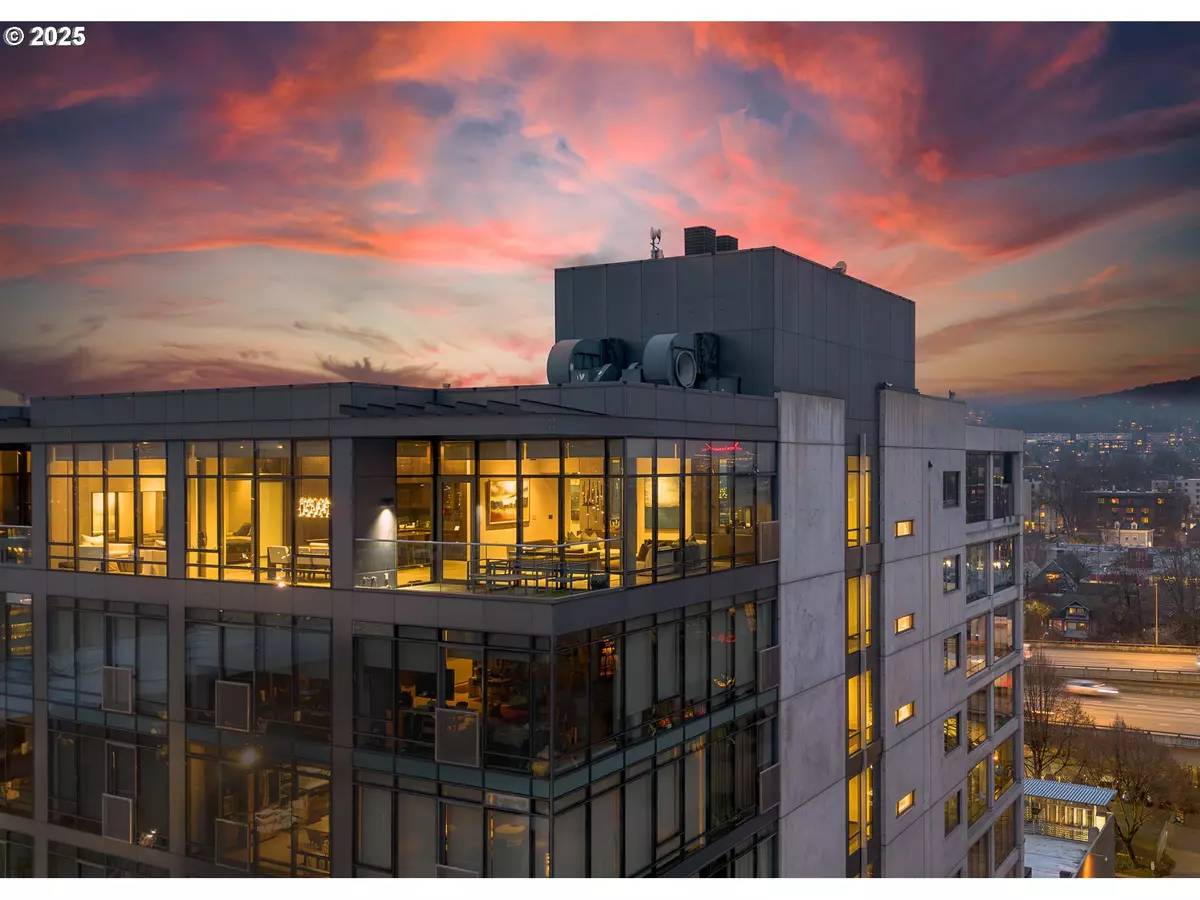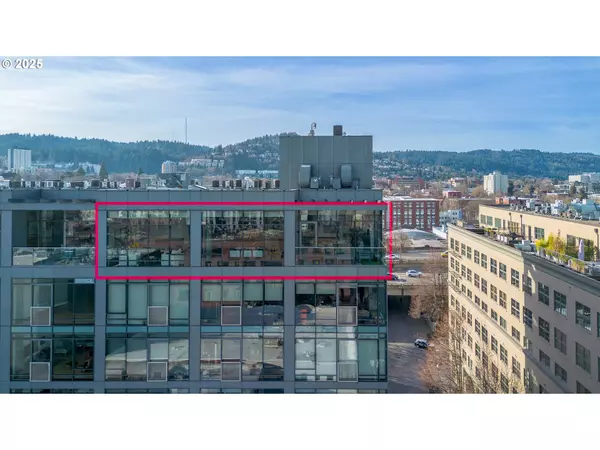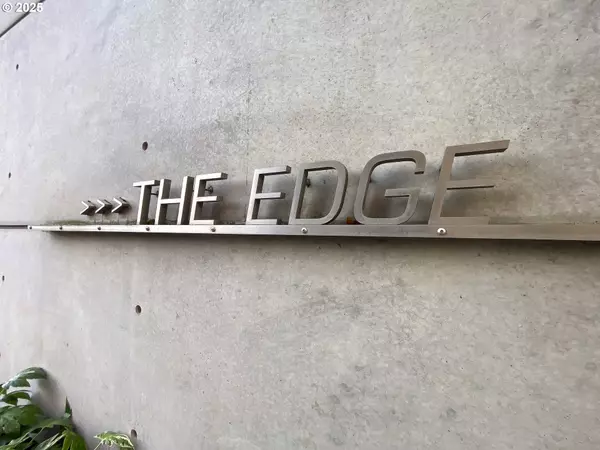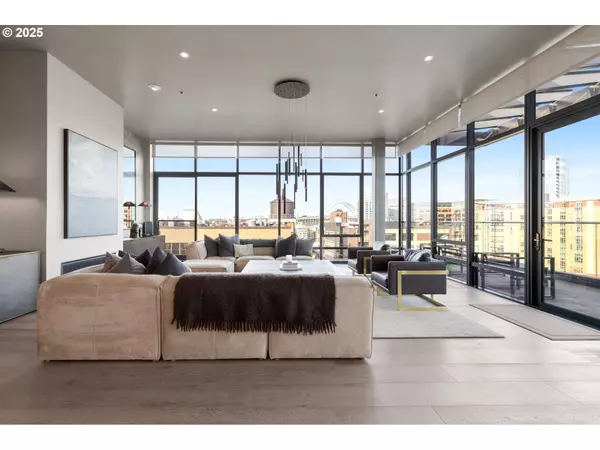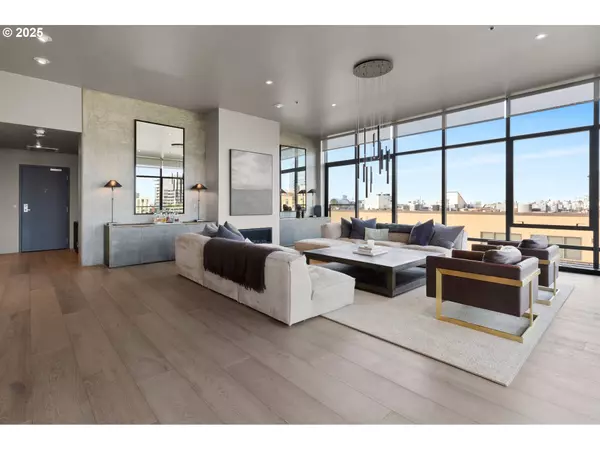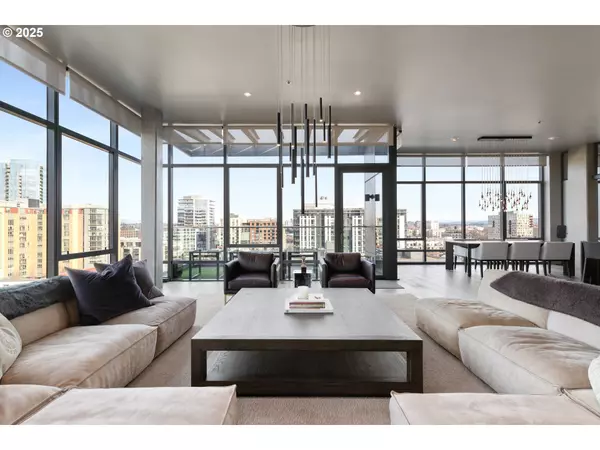2 Beds
2 Baths
2,353 SqFt
2 Beds
2 Baths
2,353 SqFt
Key Details
Property Type Condo
Sub Type Condominium
Listing Status Active
Purchase Type For Sale
Square Footage 2,353 sqft
Price per Sqft $679
MLS Listing ID 719844018
Style Common Wall, Loft
Bedrooms 2
Full Baths 2
Condo Fees $1,567
HOA Fees $1,567
Year Built 2004
Annual Tax Amount $22,432
Tax Year 2024
Property Sub-Type Condominium
Property Description
Location
State OR
County Multnomah
Area _148
Interior
Interior Features Granite, Hardwood Floors, High Ceilings, Laundry, Washer Dryer
Heating Heat Pump
Cooling Central Air
Fireplaces Number 1
Fireplaces Type Gas
Appliance Builtin Range, Builtin Refrigerator, Dishwasher, Gas Appliances, Granite, Indoor Grill, Island, Microwave, Stainless Steel Appliance
Exterior
Exterior Feature Covered Deck
Parking Features Attached
Garage Spaces 2.0
View City
Roof Type BuiltUp
Garage Yes
Building
Story 1
Sewer Public Sewer
Water Public Water
Level or Stories 1
Schools
Elementary Schools Chapman
Middle Schools West Sylvan
High Schools Lincoln
Others
Senior Community No
Acceptable Financing Cash, Conventional
Listing Terms Cash, Conventional
Virtual Tour https://sites.pdxrealestatetours.com/1410nwkearney1111/?mls

GET MORE INFORMATION
REALTOR® | Lic# 201220054


