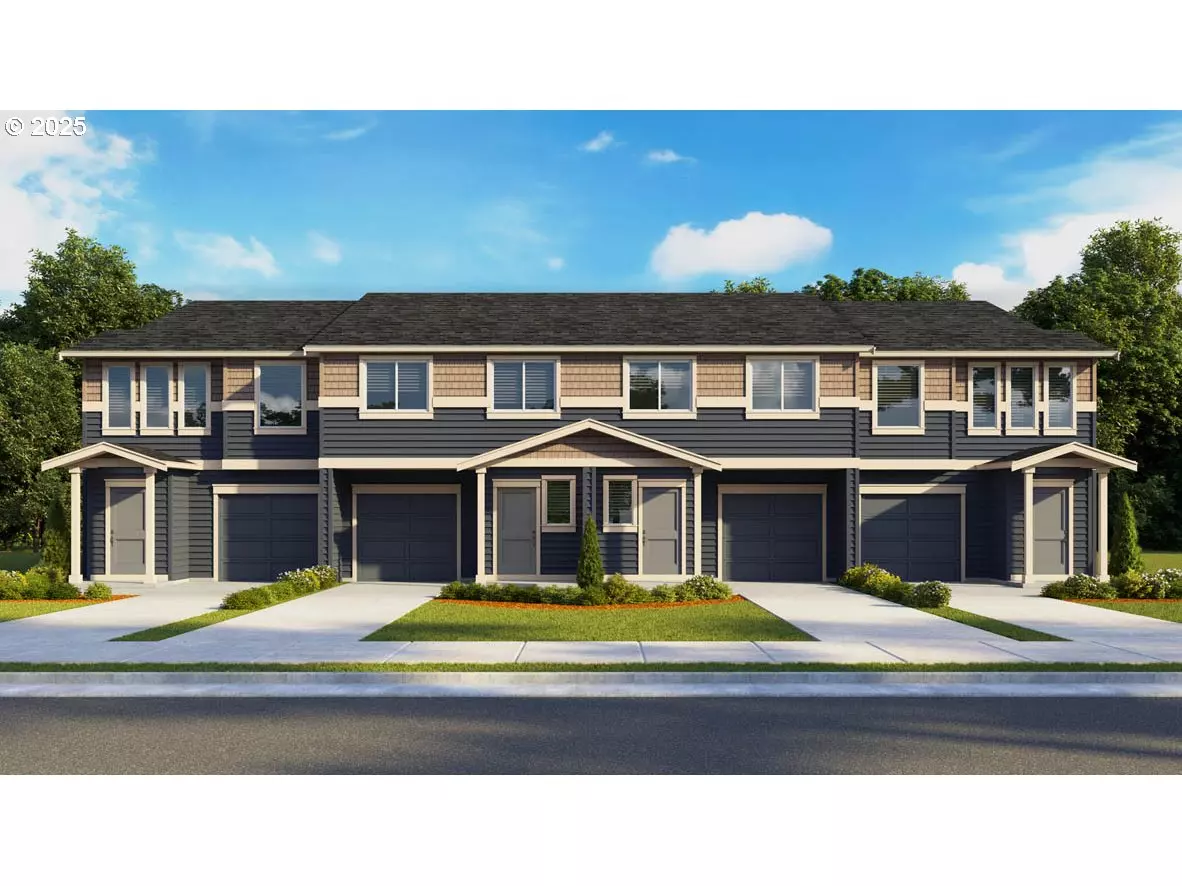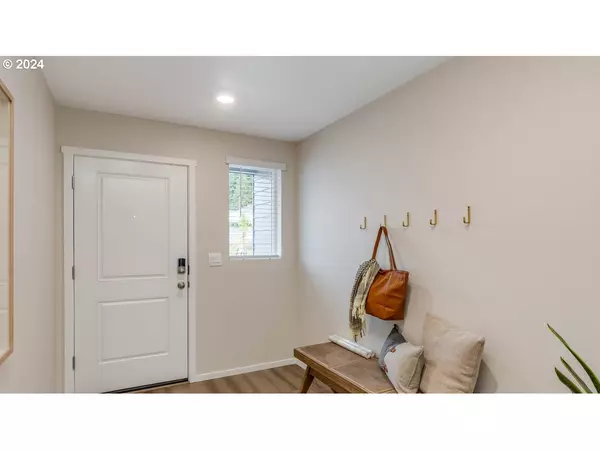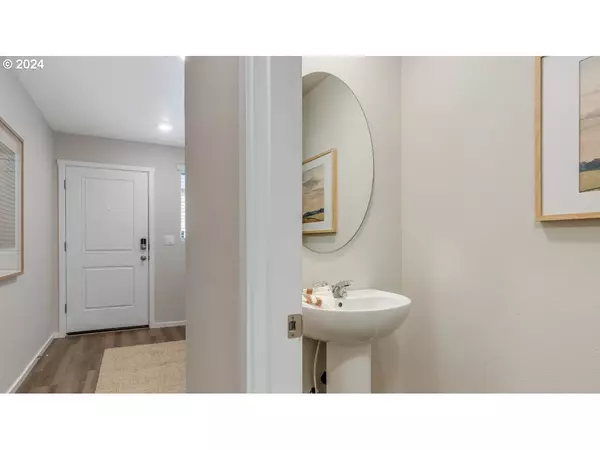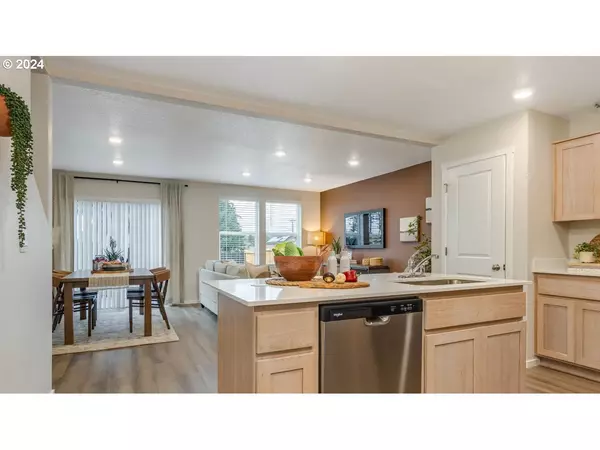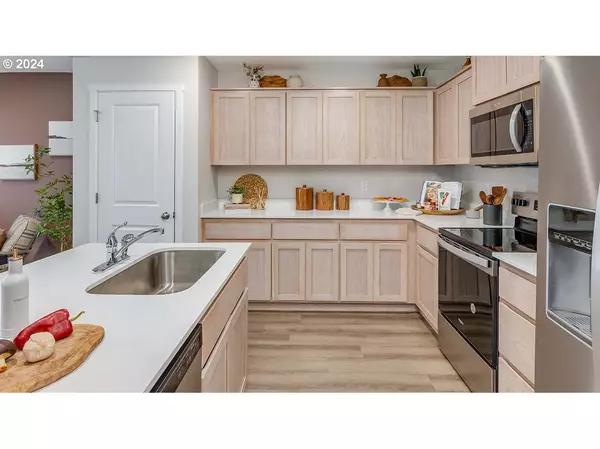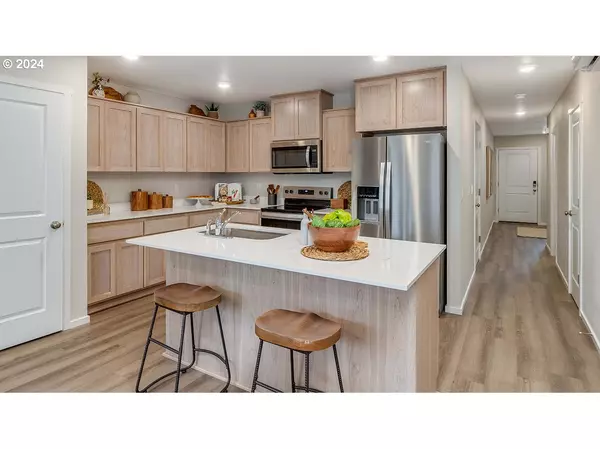3 Beds
2.1 Baths
1,671 SqFt
3 Beds
2.1 Baths
1,671 SqFt
OPEN HOUSE
Sun Jan 19, 10:00am - 4:30pm
Wed Jan 22, 10:00am - 4:30pm
Key Details
Property Type Townhouse
Sub Type Townhouse
Listing Status Active
Purchase Type For Sale
Square Footage 1,671 sqft
Price per Sqft $248
Subdivision The Vineyards At Blue Pearl
MLS Listing ID 548288974
Style Stories2, Townhouse
Bedrooms 3
Full Baths 2
Condo Fees $183
HOA Fees $183/mo
Year Built 2025
Annual Tax Amount $568
Tax Year 2024
Lot Size 1,742 Sqft
Property Description
Location
State OR
County Multnomah
Area _144
Rooms
Basement Crawl Space
Interior
Interior Features Laundry, Luxury Vinyl Plank, Quartz
Heating Heat Pump, Mini Split
Cooling Heat Pump, Mini Split
Appliance Dishwasher, Disposal, Free Standing Range, Island, Microwave, Pantry, Plumbed For Ice Maker, Quartz, Stainless Steel Appliance
Exterior
Parking Features Attached
Garage Spaces 1.0
Roof Type Composition,Shingle
Garage Yes
Building
Lot Description Public Road
Story 2
Sewer Public Sewer
Water Public Water
Level or Stories 2
Schools
Elementary Schools Powell Valley
Middle Schools Gordon Russell
High Schools Sam Barlow
Others
Senior Community No
Acceptable Financing Cash, Conventional, FHA, VALoan
Listing Terms Cash, Conventional, FHA, VALoan

GET MORE INFORMATION
REALTOR® | Lic# 201220054


