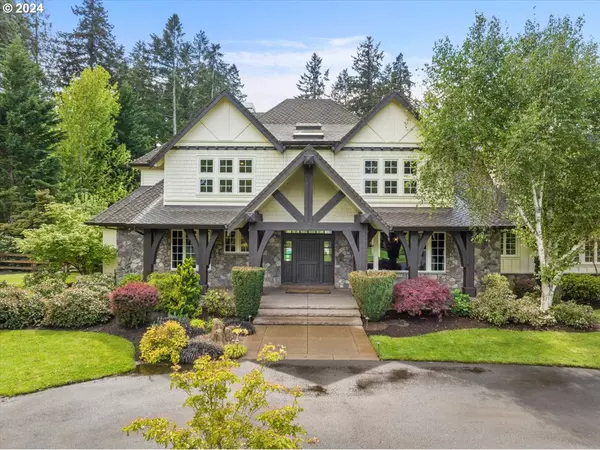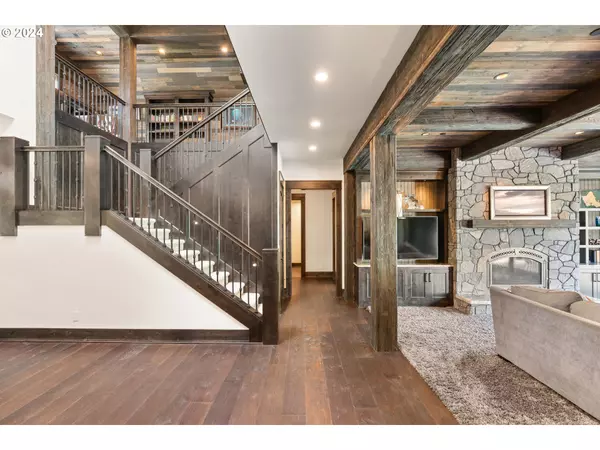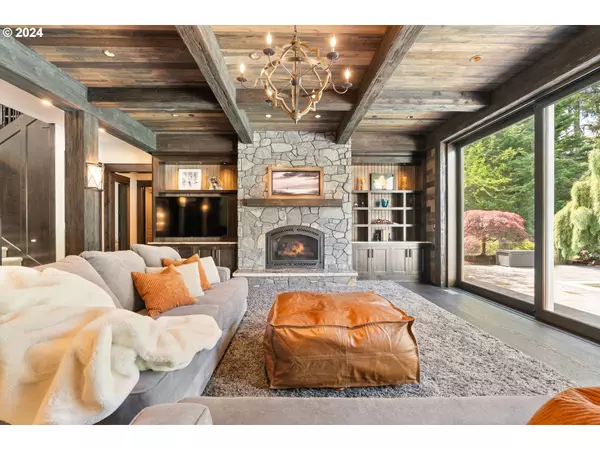5 Beds
5.1 Baths
5,514 SqFt
5 Beds
5.1 Baths
5,514 SqFt
Key Details
Property Type Single Family Home
Sub Type Single Family Residence
Listing Status Active
Purchase Type For Sale
Square Footage 5,514 sqft
Price per Sqft $616
Subdivision Peach Cove
MLS Listing ID 24344676
Style Stories2, Custom Style
Bedrooms 5
Full Baths 5
Year Built 2006
Annual Tax Amount $27,142
Tax Year 2023
Lot Size 4.000 Acres
Property Description
Location
State OR
County Clackamas
Area _147
Zoning FF10
Rooms
Basement Crawl Space
Interior
Interior Features Air Cleaner, Central Vacuum, Garage Door Opener, Granite, Hardwood Floors, High Ceilings, High Speed Internet, Home Theater, Jetted Tub, Laundry, Separate Living Quarters Apartment Aux Living Unit, Soaking Tub, Sound System, Vaulted Ceiling, Wallto Wall Carpet, Washer Dryer, Water Purifier, Water Softener, Wood Floors
Heating Forced Air, Gas Stove, Zoned
Cooling Central Air, Heat Pump
Fireplaces Number 3
Fireplaces Type Gas
Appliance Builtin Oven, Builtin Range, Builtin Refrigerator, Butlers Pantry, Convection Oven, Cook Island, Cooktop, Dishwasher, Disposal, Double Oven, Down Draft, E N E R G Y S T A R Qualified Appliances, Free Standing Gas Range, Free Standing Refrigerator, Gas Appliances, Granite, Instant Hot Water, Island, Microwave, Pantry, Plumbed For Ice Maker, Quartz, Solid Surface Countertop, Stainless Steel Appliance, Tile, Water Purifier, Wine Cooler
Exterior
Exterior Feature Above Ground Pool, Accessory Dwelling Unit, Barn, Builtin Barbecue, Corral, Covered Deck, Covered Patio, Dog Run, Fenced, Fire Pit, Garden, Gas Hookup, Guest Quarters, In Ground Pool, Outbuilding, Outdoor Fireplace, Patio, Poultry Coop, Private Road, Public Road, Rain Barrel Cistern, R V Parking, R V Boat Storage, Second Garage, Second Residence, Spa, Sprinkler, Tool Shed, Workshop, Yard
Parking Features Attached, Detached, PartiallyConvertedtoLivingSpace
Garage Spaces 5.0
View Seasonal, Territorial, Trees Woods
Roof Type Composition
Accessibility CaregiverQuarters, GarageonMain, GroundLevel, KitchenCabinets, MainFloorBedroomBath, MinimalSteps, NaturalLighting, Parking, UtilityRoomOnMain, WalkinShower
Garage Yes
Building
Lot Description Irrigated Irrigation Equipment, Level, Orchard, Pasture, Private Road
Story 2
Foundation Slab
Sewer Septic Tank
Water Private, Well
Level or Stories 2
Schools
Elementary Schools Boeckman Creek
Middle Schools Meridian Creek
High Schools Wilsonville
Others
Senior Community No
Acceptable Financing Cash, Conventional
Listing Terms Cash, Conventional

GET MORE INFORMATION
REALTOR® | Lic# 201220054







