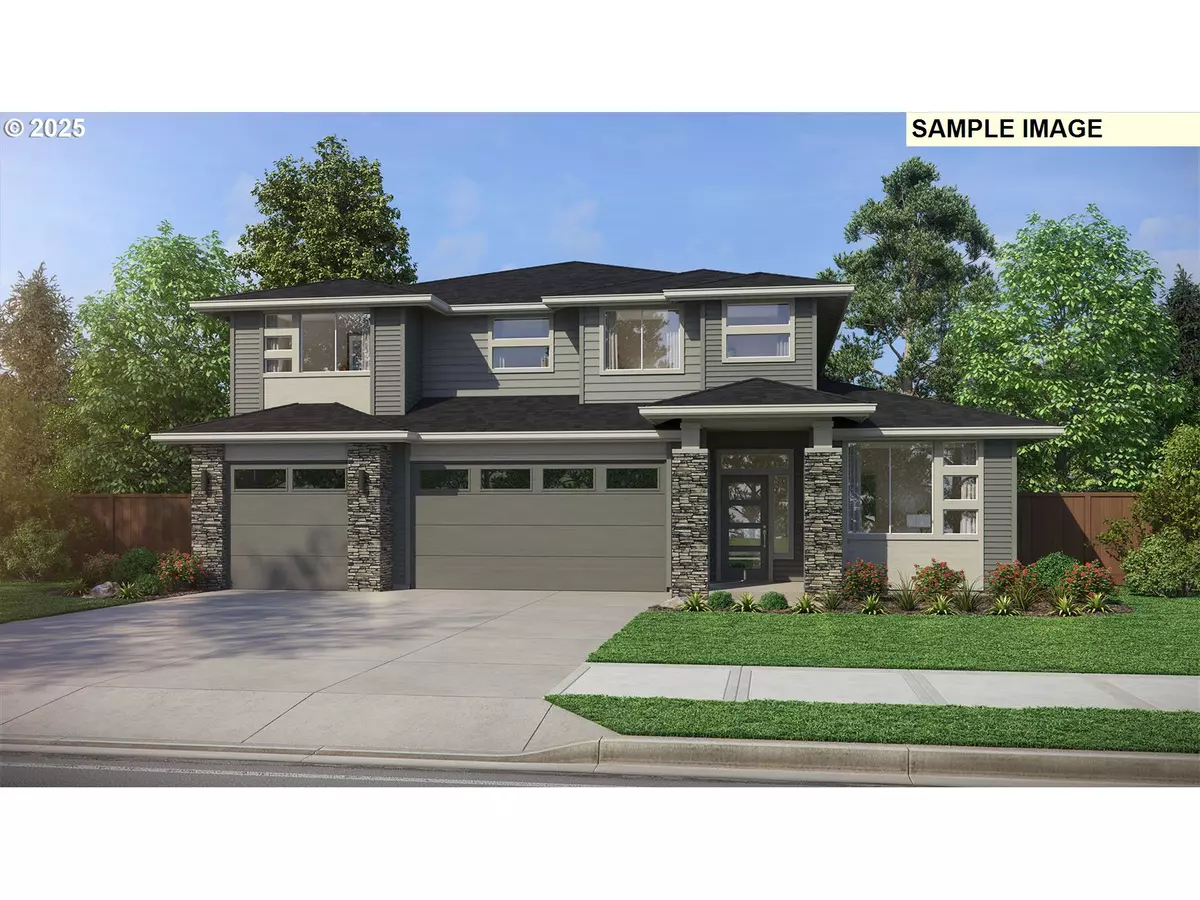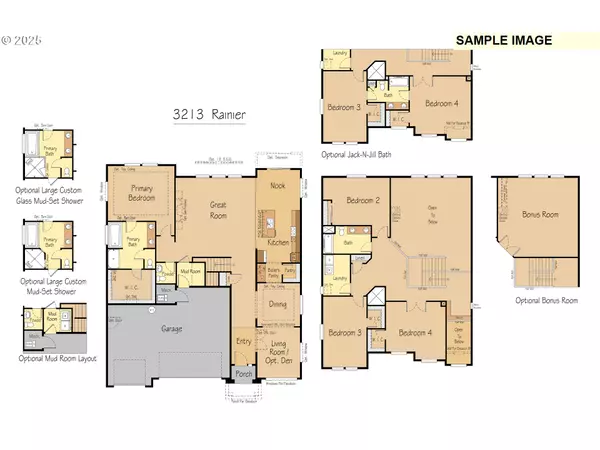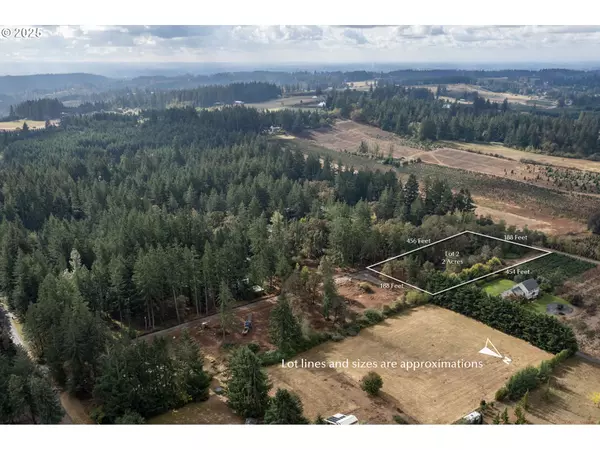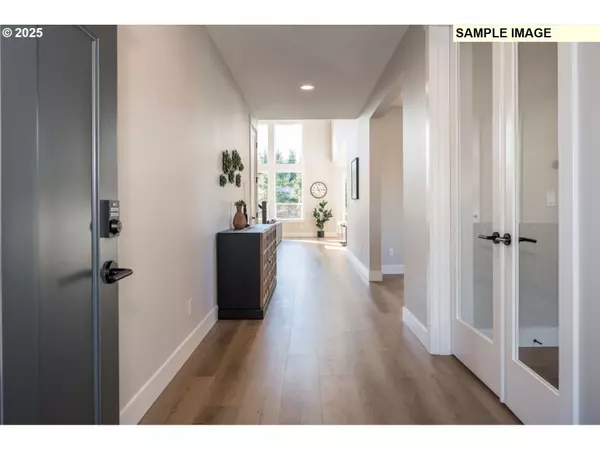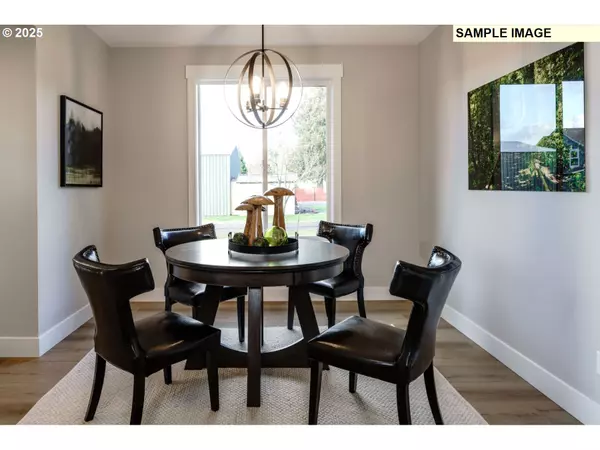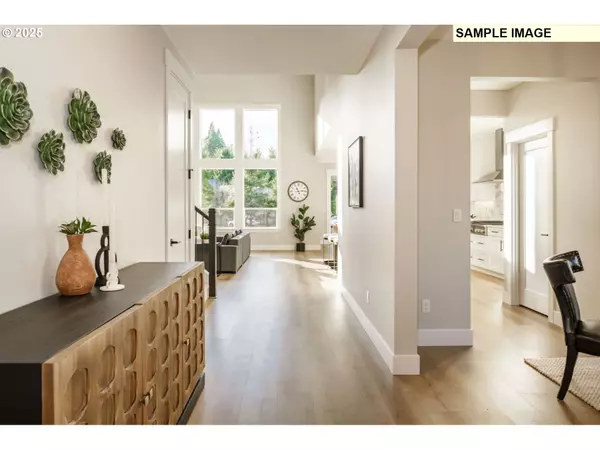3 Beds
2.1 Baths
3,213 SqFt
3 Beds
2.1 Baths
3,213 SqFt
Key Details
Property Type Single Family Home
Sub Type Single Family Residence
Listing Status Active
Purchase Type For Sale
Square Footage 3,213 sqft
Price per Sqft $435
Subdivision Highland Estates
MLS Listing ID 23659289
Style Stories2, Craftsman
Bedrooms 3
Full Baths 2
Year Built 2025
Lot Size 1.000 Acres
Property Sub-Type Single Family Residence
Property Description
Location
State OR
County Clackamas
Area _146
Zoning RRFF5
Rooms
Basement Crawl Space
Interior
Interior Features Engineered Hardwood, Garage Door Opener, High Ceilings, Quartz, Soaking Tub
Heating Forced Air95 Plus
Fireplaces Number 1
Appliance Butlers Pantry, Cook Island, Dishwasher, Double Oven, Gas Appliances, Granite, Microwave, Quartz
Exterior
Parking Features Attached
Garage Spaces 3.0
Roof Type Composition
Accessibility BuiltinLighting, GarageonMain, MainFloorBedroomBath, NaturalLighting, OneLevel, WalkinShower
Garage Yes
Building
Story 2
Sewer Septic Tank
Water Shared Well
Level or Stories 2
Schools
Elementary Schools Carus
Middle Schools Baker Prairie
High Schools Canby
Others
Senior Community No
Acceptable Financing Cash, Conventional, VALoan
Listing Terms Cash, Conventional, VALoan

GET MORE INFORMATION
REALTOR® | Lic# 201220054


