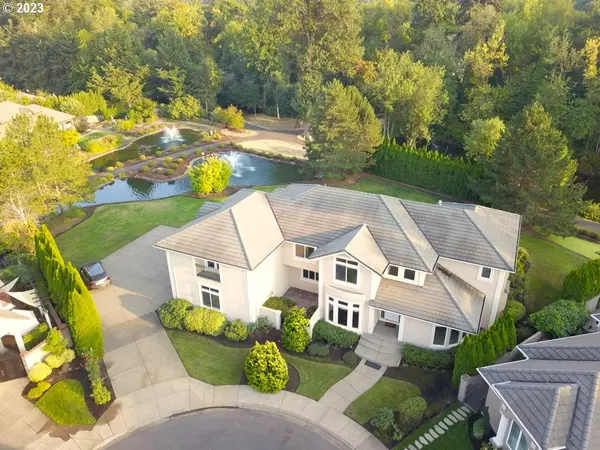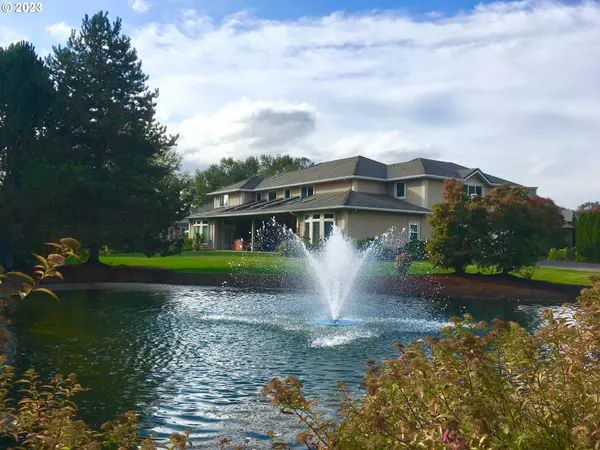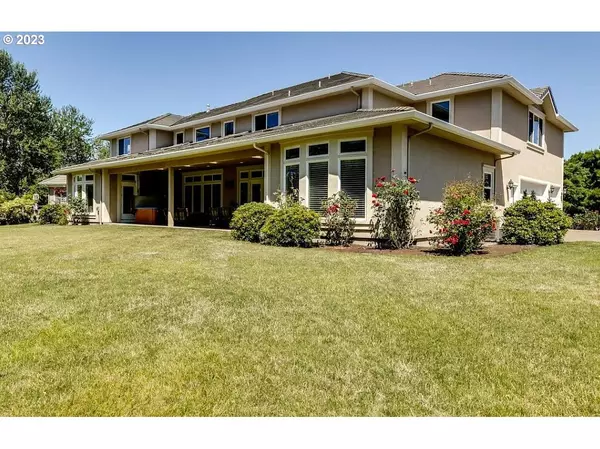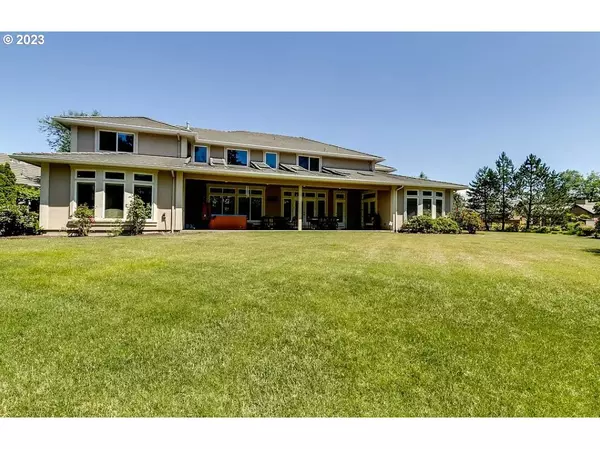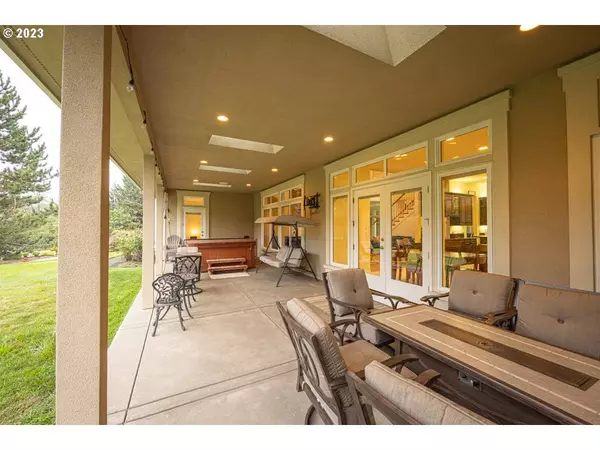5 Beds
4.1 Baths
5,615 SqFt
5 Beds
4.1 Baths
5,615 SqFt
Key Details
Property Type Single Family Home
Sub Type Single Family Residence
Listing Status Active
Purchase Type For Sale
Square Footage 5,615 sqft
Price per Sqft $222
Subdivision Valley River Village
MLS Listing ID 23691643
Style Stories2, Traditional
Bedrooms 5
Full Baths 4
Condo Fees $408
HOA Fees $408/qua
Year Built 1999
Annual Tax Amount $20,343
Tax Year 2024
Lot Size 0.480 Acres
Property Description
Location
State OR
County Lane
Area _242
Zoning R-2
Rooms
Basement Crawl Space
Interior
Interior Features Ceiling Fan, Central Vacuum, Garage Door Opener, Granite, Hardwood Floors, High Ceilings, High Speed Internet, Jetted Tub, Laundry, Tile Floor, Wallto Wall Carpet, Washer Dryer, Wood Floors
Heating Forced Air
Cooling Central Air
Fireplaces Number 1
Fireplaces Type Gas
Appliance Builtin Oven, Builtin Range, Cook Island, Cooktop, Dishwasher, Disposal, Double Oven, Down Draft, Free Standing Refrigerator, Gas Appliances, Granite, Microwave, Pantry, Plumbed For Ice Maker, Stainless Steel Appliance, Tile
Exterior
Exterior Feature Covered Patio, Gas Hookup, Porch, Sprinkler, Yard
Parking Features Attached
Garage Spaces 3.0
Waterfront Description Other
View Pond, Trees Woods
Roof Type Tile
Accessibility AccessibleHallway, GarageonMain, MainFloorBedroomBath
Garage Yes
Building
Lot Description Commons, Cul_de_sac, Level
Story 2
Foundation Concrete Perimeter, Stem Wall
Sewer Public Sewer
Water Public Water
Level or Stories 2
Schools
Elementary Schools Willagillespie
Middle Schools Cal Young
High Schools Sheldon
Others
Senior Community No
Acceptable Financing Cash, Conventional
Listing Terms Cash, Conventional

GET MORE INFORMATION
REALTOR® | Lic# 201220054



